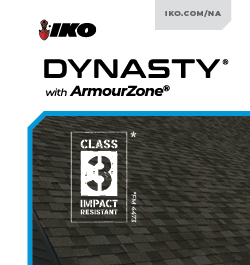Secondary Roof Issue
« Back To AskARooferMelissa from Georgia asks:
Our roof appears to have been built on top of the house's old flatter roof, leaving us with about 2.5ft clearance (making things very interesting as we look to find someone to work on the HVAC ductwork crammed in that narrow space) where, due to the pitch of the (exterior) roof, we should have 5+ft, according to a contractor who came out. How can we remedy this secondary roof? We can't get the ductwork fixed, nor can we get spray foam to help with the condensing ductwork, so we're in quite a pickle...
It appears you're dealing with a second roof built over an existing low-slope or flat roof, creating a tight cavity between the structure. This hidden space complicates HVAC access, insulation, and future repairs, and can pose safety risks due to the concealed void, especially if it was not engineered adequately before installation.
- It entails: Tear down the newer outer roof, fully expose the old flat roof, then properly rebuild from single-plane rafters or trusses.
- Pros: Restores full interior clearance; provides proper insulation and ventilation; simplifies future maintenance.
- Cons: Most invasive and expensive; requires coordination with structural, roofing, HVAC, and insulation contractors.
- What it entails: Extend wall or rafter height and build new rafters/trusses over the old roof, raising the pitch to add interior space
- Pros: Increases clearance without full teardown; keeps original ceiling intact.
- Cons: Complex structural work; impacts HVAC, electrical, and ductwork; costly and may require new engineering and permits.
- What it entails: Add dormers (framed projections) or knee wall "pop-outs" at select sections to locally increase height above ductwork areas.
- Pros: Less invasive, targeted intervention; avoids full roof rebuild; lower cost.
- Cons: Limited to small areas; may affect exterior appearance and waterproof details.
- Your budget and scope: Minor duct access fixes? Go with dormer/knee walls. Planning major attic renovation or HVAC overhaul? You may need a full rebuild or roof raise.
- Inspect the existing framing: Engineered trusses cannot be modified—only stick framing can accommodate pitch changes.
- Consult a structural engineer: They can assess wall capacity and advise whether roof jacking or renovation is feasible.
- Factor in future maintenance: Removing or raising the roof simplifies future work; patching with dormers lowers costs and disruption, but may complicate later repairs.
To start, I’d like to understand a bit more about what you’re aiming to accomplish. Is the goal to address interior damage, condensation issues, or is it primarily about gaining access to HVAC ductwork in that confined space?
- Remove the original roof decking – If feasible, removing sections of the original fiat roof could open the space and provide the clearance needed to work on ductwork or insulation. This would be labor-intensive.
- Re-Route Ductwork – If removal isn’t an option, selectively cutting access panels to reroute ductwork into more accessible runs may be a solid workaround.










