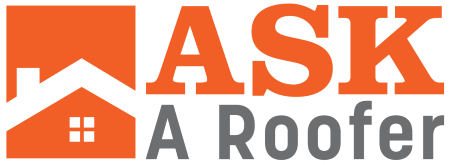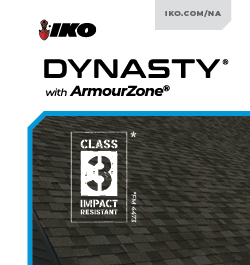So, what even is an eave?
September 20, 2025 at 6:00 a.m.By Westfall Roofing.
Explore these key terms to understand what is going on with your roof.
As a homeowner, there will be times when you need to rely on experts to tell you what is going on when your roof isn’t operating as it should. Still, it can be difficult to understand what a contractor is saying when they use jargon you’re unfamiliar with. Just as students study “key terms” when learning about scientific concepts or literary vocabulary, homeowners should know the basic terminologies for key elements of their roof.
Here at Westfall Roofing, we want homeowners to be informed and empowered to make good decisions for the longevity of their roofs and their homes. We are committed to providing quality roofing services as well as a library of educational materials so you can fully understand what your contractor is doing on your roof.
The first step is to learn about the key terms of a roofing system. From the outer structures of protection to the hidden foundational layers of ventilation, each individual part works to contribute to a whole, healthy system that keeps you and your loved ones safe and comfortable.
 What are the parts of a roof
What are the parts of a roof
The exterior of a roof is made up of several visible components and features, including chimneys, vents and skylights.
- Ridges: The highest point (or apex) of a roof is considered a ridge. It is where two roof planes meet. A ridge is also a vulnerable area, requiring watertight sealing and adequate ventilation and drainage.
- Hips: A hip is created when two sloping roof surfaces connect at an exterior angle. It provides stability from external forces, including strong wind, heavy rain and enhances curb appeal.
- Valleys: When two sloping roof surfaces meet at an interior angle, a valley is formed. A roofer will commonly install a means (like metal flashing) to channel rainwater down this intersection to the gutters.

- Drip edges: Drip edges are narrow metal flashing strips installed along the roof’s edges. They serve one crucial purpose: channeling rainwater away from the fascia boards to eliminate moisture intrusion.
- Eaves: Eaves extend beyond a house’s walls to form a canopy, protecting the foundation and walls from direct rainwater and other elements. Visually appealing, eaves typically consist of soffits and fascias.
- Fascias: These horizontal boards connected to the lower edge of the roof are ideal for mounting gutters. Fascias add aesthetic qualities, vital support to prevent sagging and protection from the elements.
- Soffits: Soffits are horizontal framing to enclose the underside of the eaves (i.e., the roof’s overhang). Typically, soffits are vented to permit airflow while protecting the home’s interior structure.
The layers of a roof
A roof incorporates many layers. These elements must work harmoniously to ensure optimal performance.
 Surface layer: This visible aspect of a roof consists of asphalt shingles, standing seam metal panels, clay tiles, concrete tiles or flat roof coatings.
Surface layer: This visible aspect of a roof consists of asphalt shingles, standing seam metal panels, clay tiles, concrete tiles or flat roof coatings. - Underlayment: Immediately under the outermost surface situates the underlayment, a waterproof felt, synthetic or rubberized asphalt material designed to add extra protection against moisture penetration.
- Roof decking: Also known as sheathing, this base layer made from plywood, OSB or plank decking such as tongue and groove, is installed directly over the roof’s frame. It offers a flat, sturdy surface to attach the underlayment and outermost layer.
- Metal flashing: Flashing is added at strategic locations where vulnerabilities to water intrusion exist. It redirects moisture from where the roof meets other components, such as walls, chimneys and vent pipes.
Anatomy of a roof frame
A roof frame is a structural component that gives a roof its shape (while simultaneously offering a durable base to withstand adverse outside forces). Typically, a roof’s frame is defined by its design or layout. Many styles of roofs exist, including gable, hip, gambrel and modified versions incorporating multiple elements, such as a Dutch gable and clipped gable. Gable remains the most common type of roofing for homeowners.
Most roof frames are constructed using a series of rafters or trusses. Rafters are generally custom-built and assembled onsite, while trusses are usually prefabricated offsite. Both alternatives will commonly have an a-frame appearance. Naturally, rafters offer more design flexibility. However, since trusses are manufactured in a controlled environment, they may exhibit more consistent quality and better dimensional precision.
Rafters
A rafter’s anatomy consists of sloped rafter boards connected at the apex by a ridge board. The rafter boards are further linked by a ceiling joist that runs horizontally along the base of the frame. Wall plates act as connectors between the rafter boards and the wall studs. A collar tie may offer additional stability for the rafter boards adjacent to the peak.
Trusses
The parts of a truss include a set of pitched top chords attached to the king post (or a pair of truss webs) at the peak utilizing metal gussets (or truss plates). Additionally, metal gussets connect a horizontal bottom chord to the top chords at the bearing point. Multiple truss webs link the bottom chord and top chords to offer additional support and stability.
A well-built roofing system relies on strong trusses to provide the necessary support and stability. But no matter how well-constructed a roof is, climate can take a toll over time. With extreme heat, high humidity and powerful storms, homeowners need a reliable roofing expert to help safeguard their homes.
Information for your roof
Are you a resident of Tampa-St. Petersburg, Bradenton, Naples, Lakeland, The Villages, Orlando or a surrounding area? If so, Westfall Roofing is ready to assist with your residential roofing needs. We help Central and Southwest Florida homeowners with their roofing projects, including repairs and replacements. We also respond quickly in times of emergency with storm damage roof restoration. Whether you own an asphalt shingle, tile, metal or flat roofing system, our experts will guide you securely.
Contact Westfall Roofing today to schedule a complimentary consultation.
Original article and photos source: Westfall Roofing
Have a question? AskARoofer.
Find your local roofing contractor in the AskARoofer™ Contractor Directory.














Comments
Leave a Reply
Have an account? Login to leave a comment!
Sign In